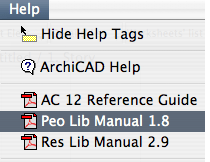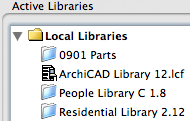|
|
|
||
ADD MANUAL TO HELP MENU |
 For easy access to the Library manual, you can add it to the Help Menu. To add a PDF format file to the Help Menu, just move it (or an alias of the file) to The Documents Folder inside the ArchiCAD folder. Now when you select the Manual name from the Help Menu, it will automatically launch Acrobat Reader and open the file. For easy access to the Library manual, you can add it to the Help Menu. To add a PDF format file to the Help Menu, just move it (or an alias of the file) to The Documents Folder inside the ArchiCAD folder. Now when you select the Manual name from the Help Menu, it will automatically launch Acrobat Reader and open the file. |
EXTRACTING CONTOUR LINES FROM MESH |
| This outlines a method for extracting contour lines from a mesh and placing them in the 2D window for further editing. It was in response to this ArchiCAD Talk topic: Getting contour lines from a mesh |
![[site axon & plan]](ExtractContours.gif) |
CREATING A MESH FROM A TXT FILE |
| This outlines a method for using the new Place Mesh from Surveyor's Data feature in ArchiCAD 14 to create a Mesh based on calculations done in an Excel spreadsheet. |
![[Excel & 3D Mesh]](TxtMesh.gif) |
CREATE PREVIEW PICTURE |
 To create an image so a Preview will show when using the Open command. Go to 3D Window Settings... and set Display: Window Size in Pixels to 128 x 128 (the Project Preview size). Generate the 3D image, and use the 3D Navigation tools to adjust the perspective view (to save this view as a camera to the plan view, select Insert a new camaera after the selected one). Go to PhotoRendering Settings and click on the Size to 3D Window button to make the PhotoRendering 128 x 128 pixels. Also, set the background and Effects to set the quality and effects. Go to PhotoRender Projection to create the Preview image. Go to Edit > Copy, then go to Window > Project Preview to open the Project Preview window and finally select Edit > Paste. Finding the right project will be easier with this Preview. To create an image so a Preview will show when using the Open command. Go to 3D Window Settings... and set Display: Window Size in Pixels to 128 x 128 (the Project Preview size). Generate the 3D image, and use the 3D Navigation tools to adjust the perspective view (to save this view as a camera to the plan view, select Insert a new camaera after the selected one). Go to PhotoRendering Settings and click on the Size to 3D Window button to make the PhotoRendering 128 x 128 pixels. Also, set the background and Effects to set the quality and effects. Go to PhotoRender Projection to create the Preview image. Go to Edit > Copy, then go to Window > Project Preview to open the Project Preview window and finally select Edit > Paste. Finding the right project will be easier with this Preview. |
LIBRARY MANAGEMENT |
 Each project should have 3 libraries: (1) The standard ArchiCAD Library, (2) your Office Standard Library that does not change (this could include the Residential Library, the People Library, and other library parts that are used on most projects). (3) The last is a Project Specific Library for custom parts that are used only in that project (parts you have created by saving from the 3D window and/or using the Profiler Tool or Patch Tool, etc). You should give the Project Specific Library a name that will make it appear before the other Libraries in the Load Libraries... dialog box, since parts created by ArchiCAD (using the Profiler Tool, etc.) are automatically put in the first loading library. Each project should have 3 libraries: (1) The standard ArchiCAD Library, (2) your Office Standard Library that does not change (this could include the Residential Library, the People Library, and other library parts that are used on most projects). (3) The last is a Project Specific Library for custom parts that are used only in that project (parts you have created by saving from the 3D window and/or using the Profiler Tool or Patch Tool, etc). You should give the Project Specific Library a name that will make it appear before the other Libraries in the Load Libraries... dialog box, since parts created by ArchiCAD (using the Profiler Tool, etc.) are automatically put in the first loading library. |